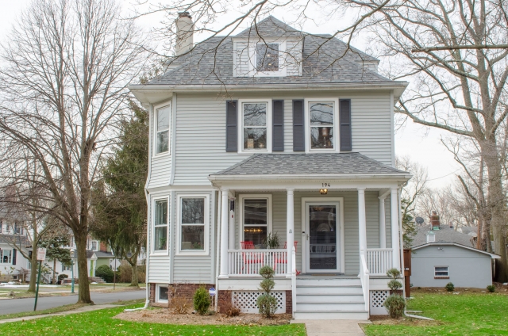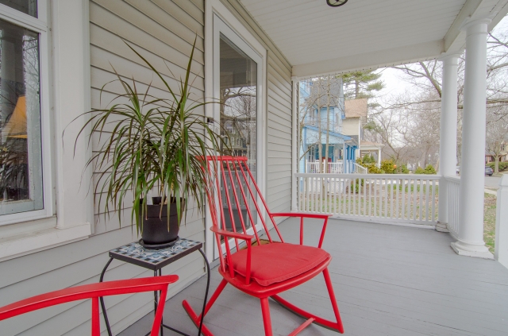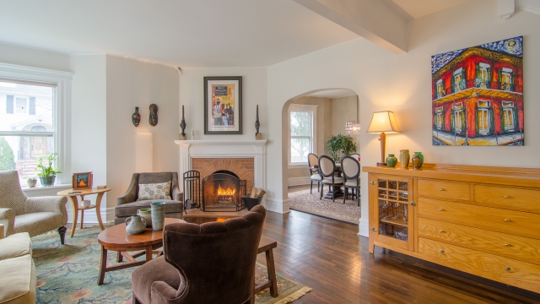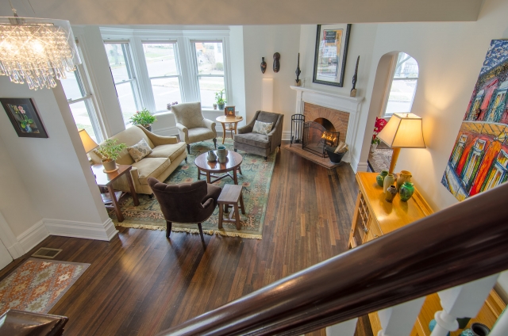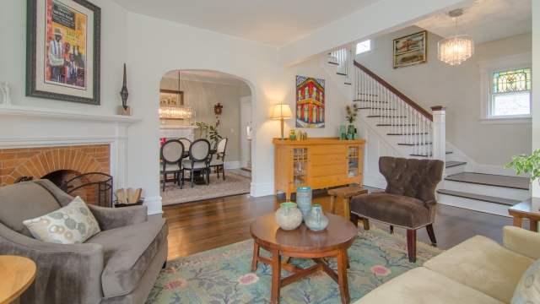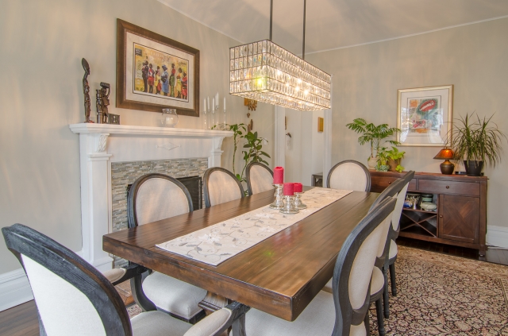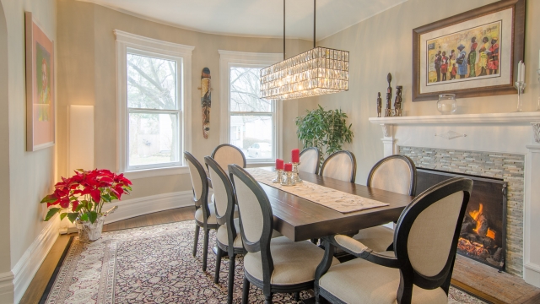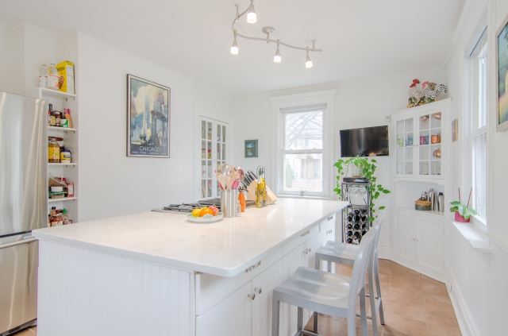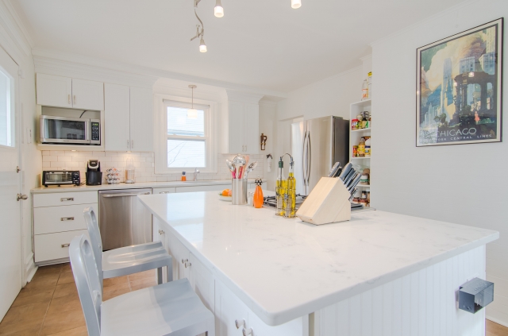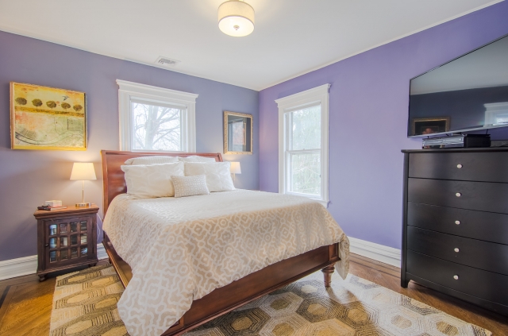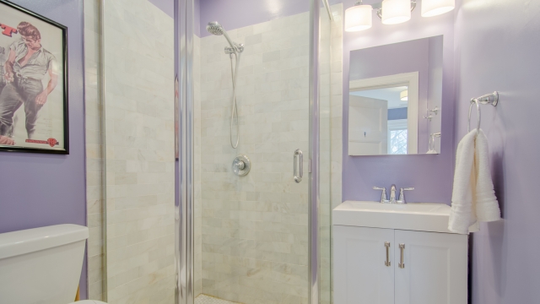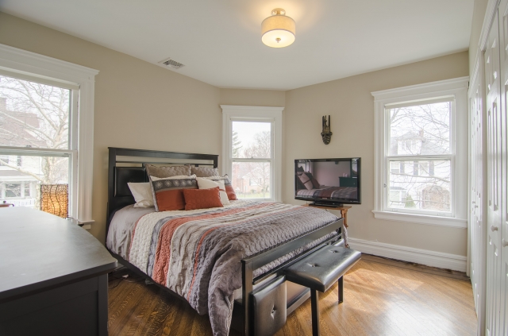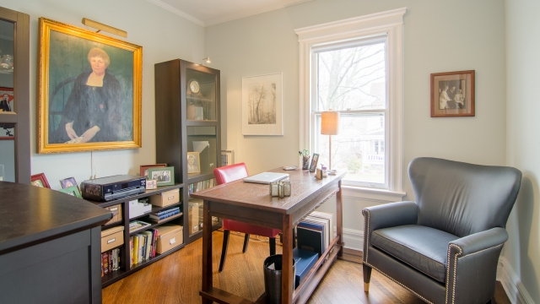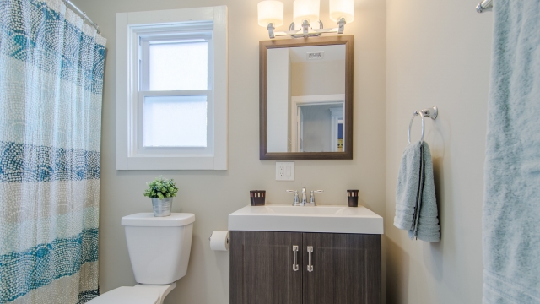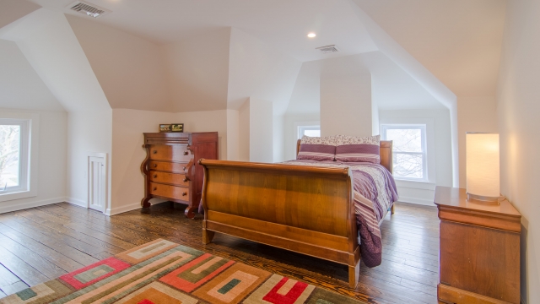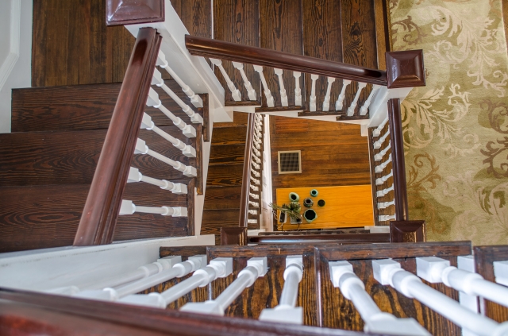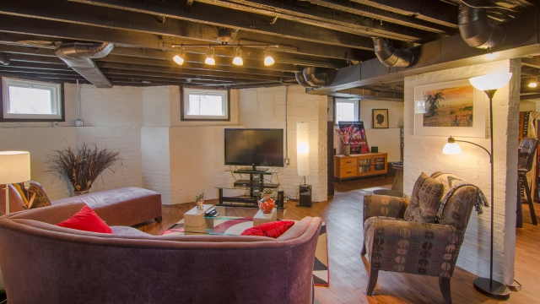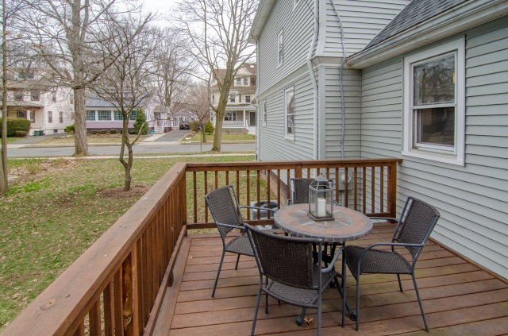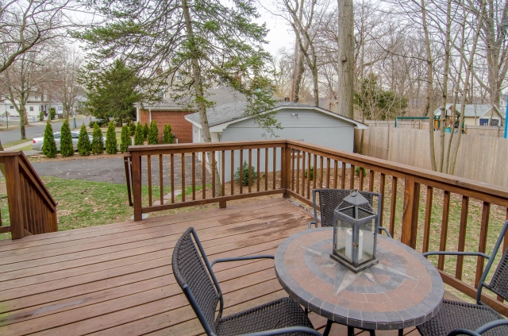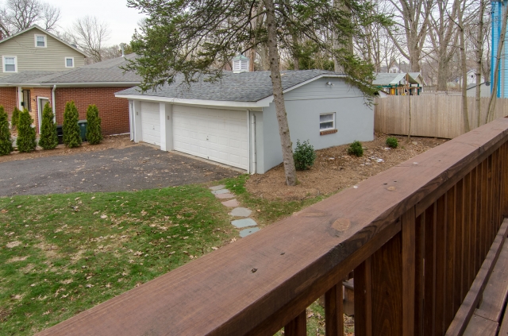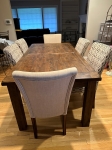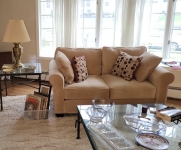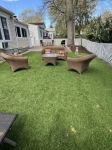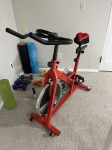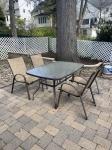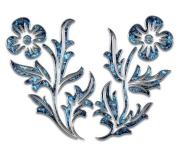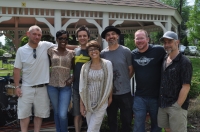Warm & Gracious
Address: 194 Village Road, South Orange, NJ
| Listing realtor: | Weichert Realtors |
| Posted by: | Victoria Carter |
| Email: | victoria@victoriacarter.com |
| Style: | Victorian |
| Details : | |
|---|---|
| Rooms: | 8 |
| Bedrooms: | 4 |
| Baths: | 2 Full, 1 Half. |
| Garages: | 3 |
| Lot size: | .18 acres |
A covered front porch welcomes visitors to this lovely home. Inside, a corner mounted wood-burning fireplace, with tile hearth, gracefully arched firebox and tall wooden mantel, serves as the focal point of the formal living room. A bayed wall, with four large windows overlooking the front lawn, bathes the room with warm natural light. Hardwood stairs wind past vintage stained glass windows to the upper levels, and a broad archway leads to the dining room creating an open flow ideal for entertaining. Equally well suited for casual meals or special occasions shared with guests, the spacious formal dining room boasts a glittering contemporary chandelier and gas-operated fireplace with stunning stone surround. Both rooms feature a neutral palette, rich hardwood flooring and fine millwork. Completely remodeled and flawlessly conceived, the gourmet, eat-in kitchen features spacious Shaker cabinets with gleaming, white marble counter tops and a subway tile backsplash. An immense center island/breakfast bar provides additional space for preparation and storage. Stainless steel appliances include a Jenn-Air four-burner gas range with exhaust, Samsung refrigerator with freezer drawer, Frigidaire dishwasher and under-mounted sink. A sliding door opens to the raised rear deck making indoor/outdoor entertaining a convenient pleasure, and windows on three walls ensure abundant natural light throughout the day. A tile floor, bead-board wainscoting, built-in corner hutch, wall-mounted flat screen television, pantry closet and contemporary track lighting provide just the right finishing touches. An updated powder room and inner foyer, with access to a side entry and stairs leading to the basement, complete the first level. Situated on the second level, the master suite is comprised of a spacious bedroom and full bath. Windows on two walls provide the bedroom with soothing cross breezes. The remodeled bath is equipped with an octagonal tile floor, glass-enclosed shower with marble tile surround, vanity with integrated sink, medicine cabinet and triple light bar. Bedrooms two and three, an updated full hall bath and center foyer complete the second level. The foyer and bedrooms all include diagonal hardwood floors with chestnut ribbon inlays. Located on the third level, the exceptionally spacious fourth bedroom features a wide plank hardwood floor and recessed lighting. The finished lower level accommodates the recreation room, with wood grain laminate flooring, exposed ceiling beams and sufficient space for multiple conversation or activity groupings, laundry room, with walk-out access to the back yard and parking area, and storage/utility room.
For Sale
Garage Sales
-
HUGE Rummage sale to benefit the Bloomfield High School Robotics Team Sale Date: Apr 27, 2024
More info
Featured Events
-
Stephen Whitty Presents - Hometown Movie Stars: The Celebrated Actors Of CHS
May 6, 2024 at 7:00pm


